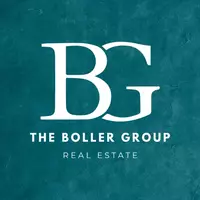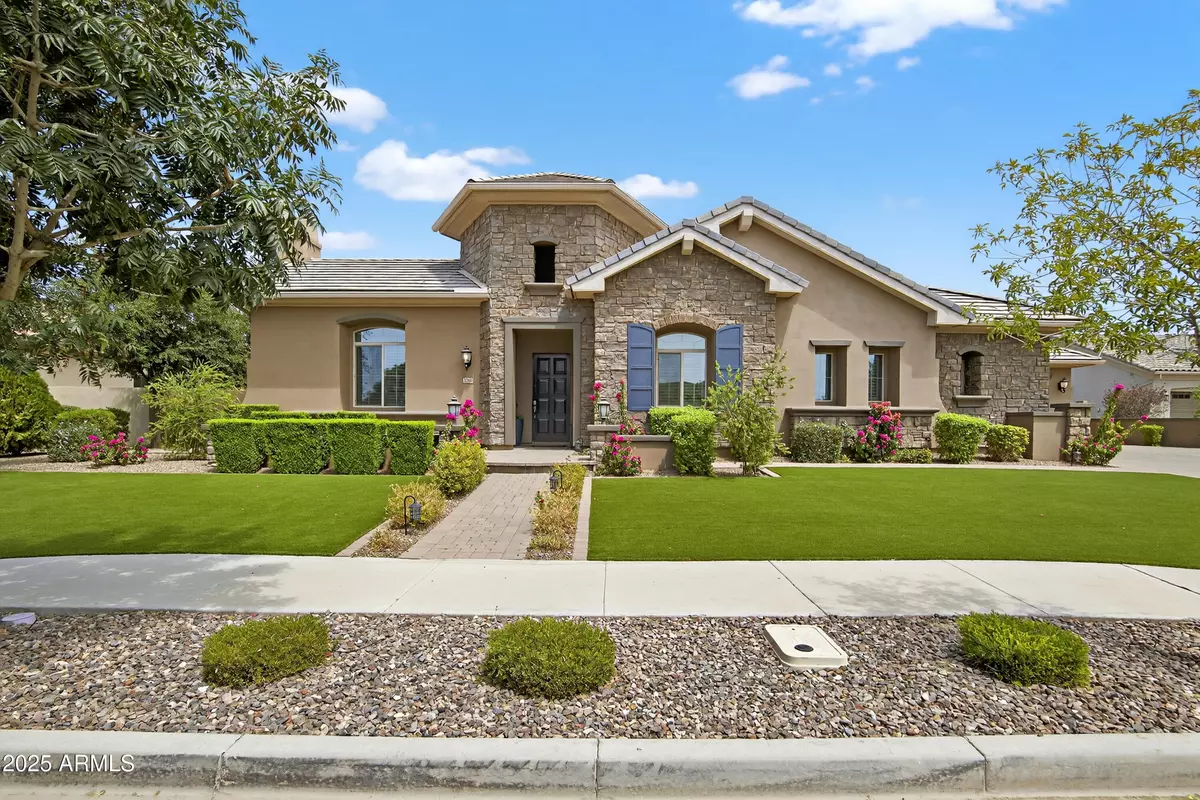5 Beds
5 Baths
5,032 SqFt
5 Beds
5 Baths
5,032 SqFt
Key Details
Property Type Single Family Home
Sub Type Single Family Residence
Listing Status Active
Purchase Type For Sale
Square Footage 5,032 sqft
Price per Sqft $456
Subdivision Legacy At Freeman Farms
MLS Listing ID 6905906
Style Ranch
Bedrooms 5
HOA Fees $720/qua
HOA Y/N Yes
Year Built 2015
Annual Tax Amount $6,329
Tax Year 2024
Lot Size 0.494 Acres
Acres 0.49
Property Sub-Type Single Family Residence
Source Arizona Regional Multiple Listing Service (ARMLS)
Property Description
Location
State AZ
County Maricopa
Community Legacy At Freeman Farms
Rooms
Other Rooms Great Room, Media Room, BonusGame Room
Master Bedroom Split
Den/Bedroom Plus 7
Separate Den/Office Y
Interior
Interior Features Double Vanity, Eat-in Kitchen, Breakfast Bar, 9+ Flat Ceilings, No Interior Steps, Kitchen Island, Pantry, Full Bth Master Bdrm, Separate Shwr & Tub
Heating Natural Gas
Cooling Central Air, Ceiling Fan(s), Programmable Thmstat
Flooring Tile, Wood
Fireplaces Type 2 Fireplace, Exterior Fireplace, Family Room, Gas
Fireplace Yes
Window Features Low-Emissivity Windows,Solar Screens,Dual Pane
Appliance Gas Cooktop
SPA None
Exterior
Exterior Feature Playground, Built-in Barbecue
Parking Features RV Gate, Garage Door Opener
Garage Spaces 4.0
Garage Description 4.0
Fence Block
Pool Fenced, Heated
Community Features Gated, Playground, Biking/Walking Path
Roof Type Tile
Porch Patio
Private Pool true
Building
Lot Description Synthetic Grass Frnt, Synthetic Grass Back, Auto Timer H2O Front, Auto Timer H2O Back
Story 1
Builder Name Fulton
Sewer Public Sewer
Water City Water
Architectural Style Ranch
Structure Type Playground,Built-in Barbecue
New Construction No
Schools
Elementary Schools Weinberg Gifted Academy
Middle Schools Willie & Coy Payne Jr. High
High Schools Perry High School
School District Chandler Unified District #80
Others
HOA Name Legacy
HOA Fee Include Maintenance Grounds,Street Maint
Senior Community No
Tax ID 304-94-720
Ownership Fee Simple
Acceptable Financing Cash, Conventional, VA Loan
Horse Property N
Listing Terms Cash, Conventional, VA Loan

Copyright 2025 Arizona Regional Multiple Listing Service, Inc. All rights reserved.







