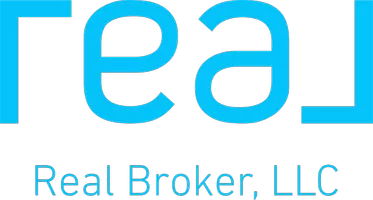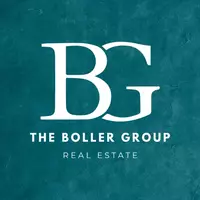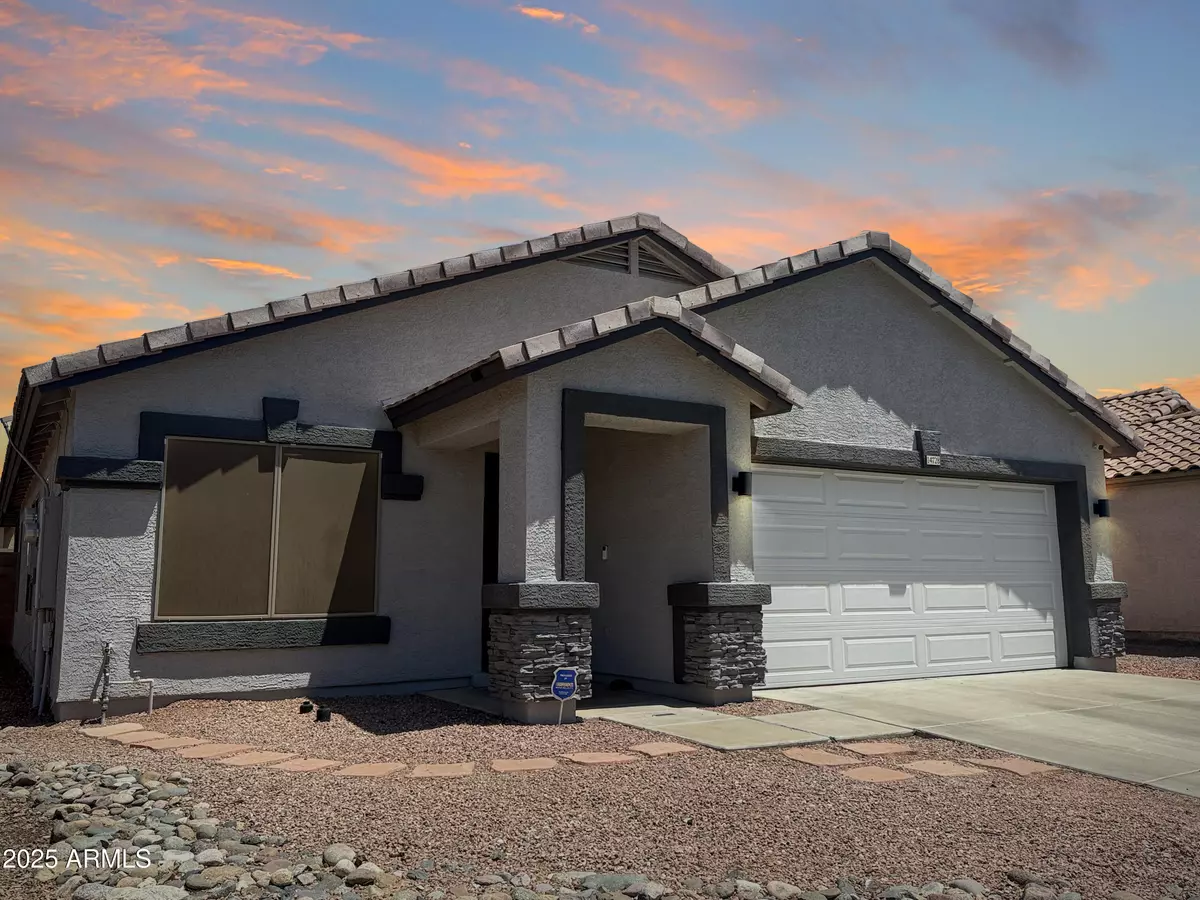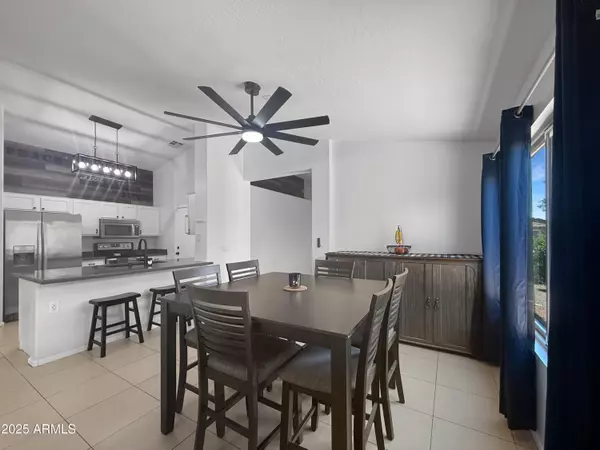$375,000
$375,000
For more information regarding the value of a property, please contact us for a free consultation.
4 Beds
2 Baths
1,603 SqFt
SOLD DATE : 08/14/2025
Key Details
Sold Price $375,000
Property Type Single Family Home
Sub Type Single Family Residence
Listing Status Sold
Purchase Type For Sale
Square Footage 1,603 sqft
Price per Sqft $233
Subdivision Ashton Ranch Unit 4
MLS Listing ID 6870385
Sold Date 08/14/25
Style Ranch
Bedrooms 4
HOA Fees $76/qua
HOA Y/N Yes
Year Built 2002
Annual Tax Amount $1,059
Tax Year 2024
Lot Size 5,520 Sqft
Acres 0.13
Property Sub-Type Single Family Residence
Source Arizona Regional Multiple Listing Service (ARMLS)
Property Description
Welcome to this charming home nestled in the desirable Ashton Ranch community. A solid option for buyers looking for a move-in ready home! Offering a practical layout and tastefully updated interior along with fresh exterior paint. Kitchen includes stainless steel appliances, quartz countertops, and opens to a dining area and rear living space. Front den provides a great option for a home office or sitting area. Tile flooring runs through the main areas, with carpet in the bedrooms. You'll also find new windows and a new A/C (2023), leased SOLAR for added energy savings, and a covered patio out back. Insulated Garage door and new opener added 2023. Ashton Ranch offers three community pools, playgrounds and walking paths scattered throughout! This is a must see and won't last long! Conveniently located near shopping, schools, and Surprise Stadium, this home is a solid choice for buyers looking for comfort, value, and a vibrant neighborhood setting.
Location
State AZ
County Maricopa
Community Ashton Ranch Unit 4
Direction W. on Waddell past Bullard. R on Ashton Ranch. R on Calavar. L on 148th Ln which turns into Redfield.
Rooms
Den/Bedroom Plus 5
Separate Den/Office Y
Interior
Interior Features High Speed Internet, No Interior Steps, Vaulted Ceiling(s), Pantry, Full Bth Master Bdrm
Heating Electric
Cooling Central Air, Ceiling Fan(s), Programmable Thmstat
Flooring Carpet, Tile
Fireplaces Type None
Fireplace No
Window Features Dual Pane
SPA None
Exterior
Parking Features Garage Door Opener
Garage Spaces 2.0
Garage Description 2.0
Fence Block
Community Features Community Spa, Playground, Biking/Walking Path
Roof Type Tile
Porch Covered Patio(s)
Private Pool false
Building
Lot Description Desert Front, Grass Back
Story 1
Builder Name D R Horton
Sewer Public Sewer
Water City Water
Architectural Style Ranch
New Construction No
Schools
Elementary Schools Ashton Ranch Middle School
Middle Schools Ashton Ranch Middle School
High Schools Valley Vista High School
School District Dysart Unified District
Others
HOA Name Ashton Ranch
HOA Fee Include Maintenance Grounds
Senior Community No
Tax ID 509-02-503
Ownership Fee Simple
Acceptable Financing Cash, Conventional, FHA, VA Loan
Horse Property N
Listing Terms Cash, Conventional, FHA, VA Loan
Financing VA
Read Less Info
Want to know what your home might be worth? Contact us for a FREE valuation!

Our team is ready to help you sell your home for the highest possible price ASAP

Copyright 2025 Arizona Regional Multiple Listing Service, Inc. All rights reserved.
Bought with Jason Mitchell Real Estate







